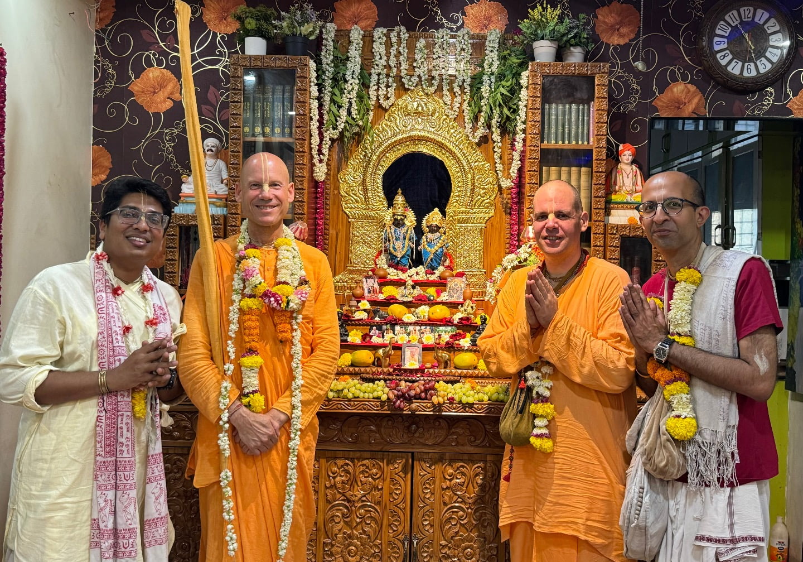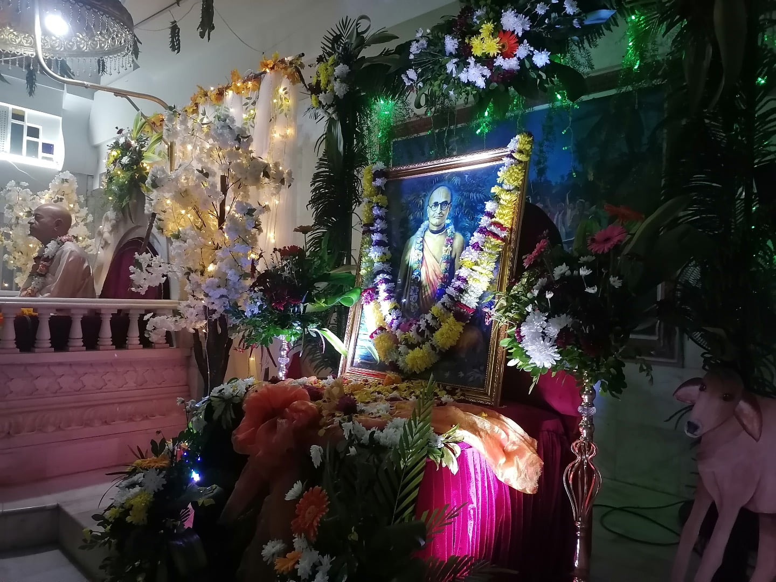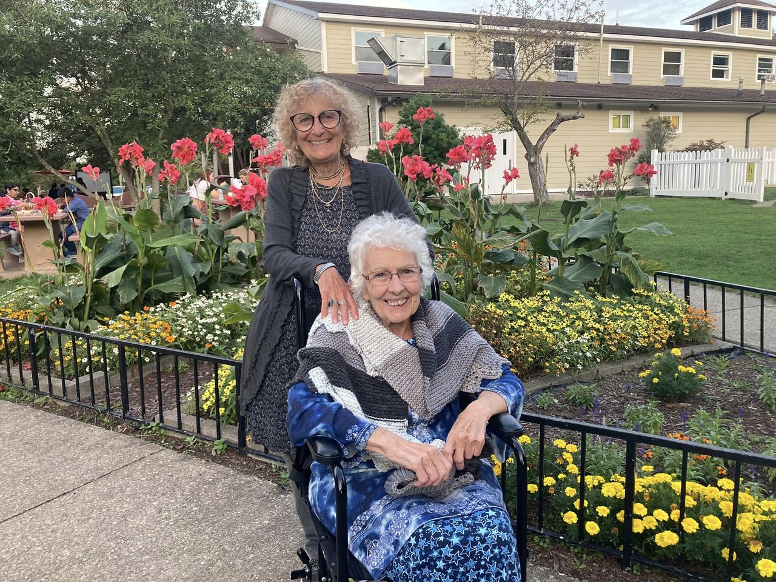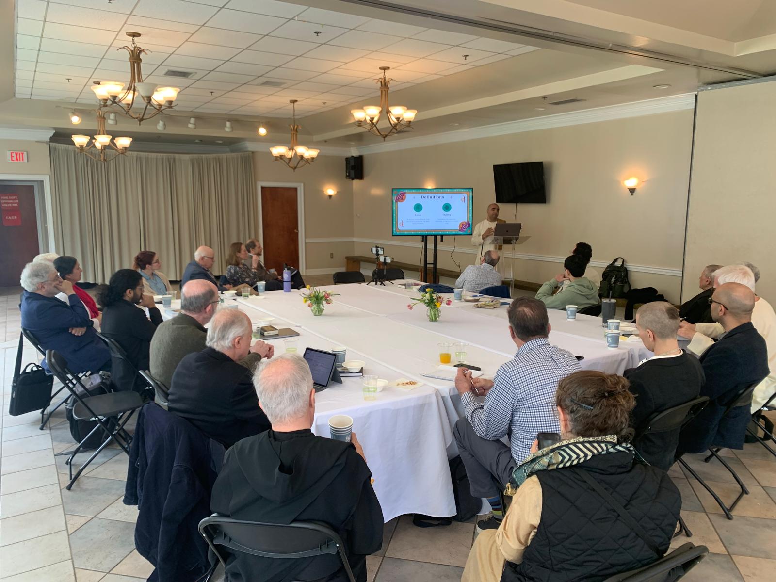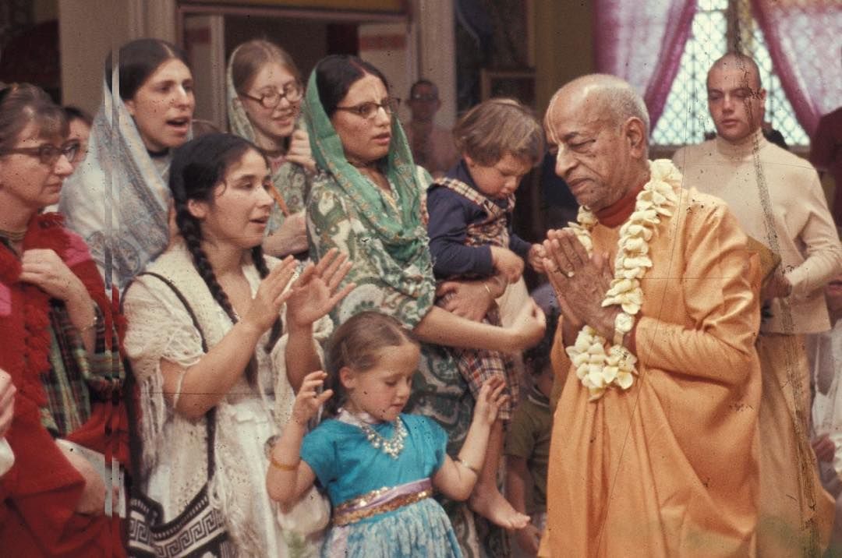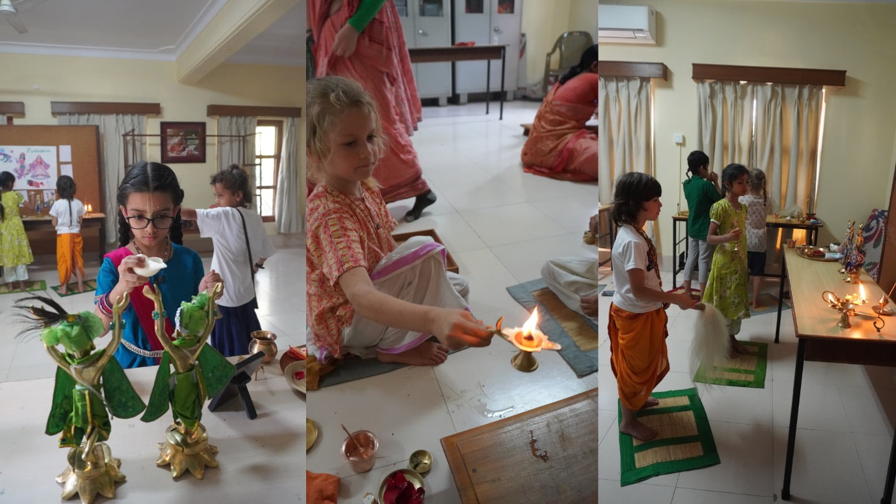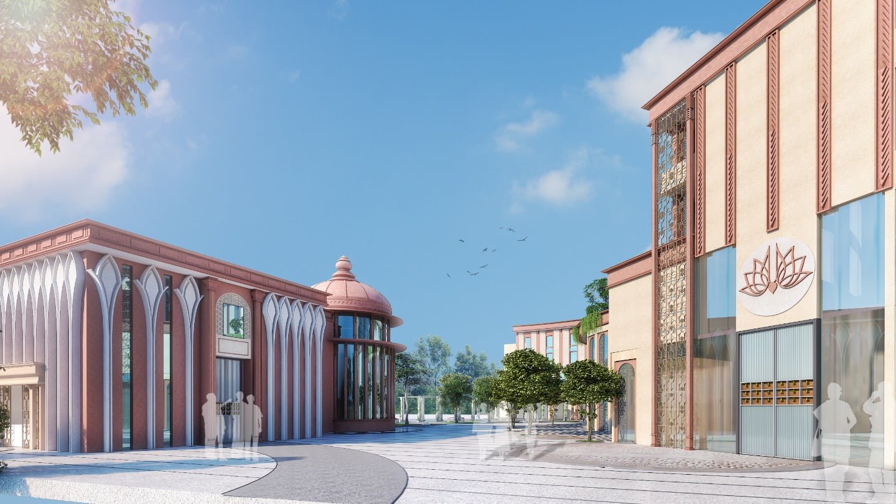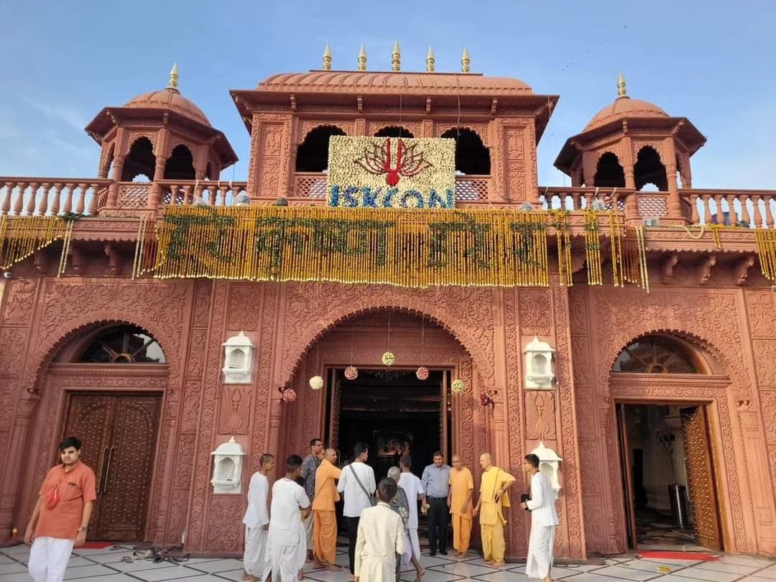Srila Prabhupada’s Malaysian Dream Becomes a Reality
By Madhava Smullen | Nov 30, 2012
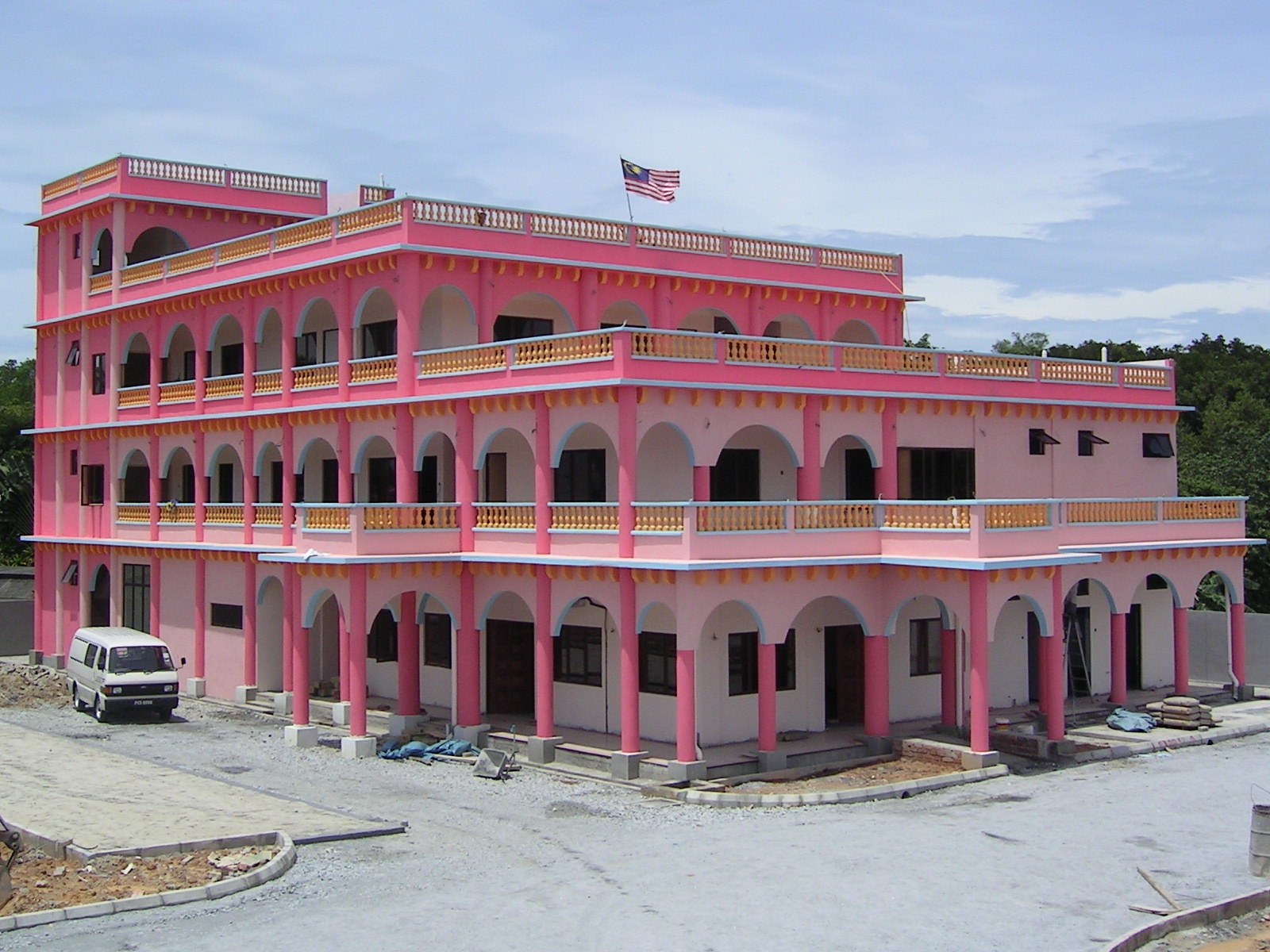
Back in 1971, ISKCON Founder Srila Prabhupada paid a five-day visit to Malaysia, where a well-wisher had promised his society land in the capital city of Kuala Lumpur.
The land never materialized. But Prabhupada continued to pursue the idea of a center in Malaysia, presenting a wealthy Indian minister’s wife with a sketch during one meeting.
“I want a temple like this,” he said.
Over forty years later, Srila Prabhupada’s Malaysian dream is finally becoming a reality.
There are already thirty preaching centers throughout the country. But the new project rising in Penang State, on the northwest coast of Peninsular Malaysia, will be the first cutom-built temple.
“For a long time, we were looking for land in Kuala Lumpur and other places,” says project chairman Simheshwara Das. “Malaysia is a Muslim country, and although the Hindu population is very small, there are already many Hindu temples—so it’s very difficult to get land for religious purposes there. The government doesn’t easily give it.”
In 2001, however, the Malaysian government signed off on an application for devotees to build a new temple on a one-acre piece of land in a Non-Islamic Religious Enclave in Penang.

Design showing the finished temple
It’s a unique spot, surrounded by fourteen other places of worship, including churches, Buddhist temples, and other Hindu temples. The beautiful setting is also right next to a state bird sanctuary, and a linear park where locals go for exercise.
The $2 million USD project is being constructed in three phases. Construction on the first phase, a four-storey building known as the Bhaktivedanta Cultural Center, finished in 2004.
The building includes a temporary temple hall, where Deities of Sri Sri Nitai Gauranga-Rai are currently worshipped, seven residential rooms, a Deity kitchen, a general kitchen, two meeting halls, an office, and a library.
Run by chairman Kalesha Das, the Cultural Center is currently functioning as the Penang temple. Although there are only four resident devotees, a congregation of two hundred keep things busy, with daily Food for Life programs, harinamas on the local streets, and namahatta programs at congregation members’ homes.
Members of both the Indian and Chinese communities visit regularly.

The temple will be set in a Non-Islamic religious enclave, surrounded by a church, South Indian temple and Buddhist temple
Meanwhile, the second phase of the project—the temple proper known as the Radha Krishna Temple of Devotion and Understanding—began construction in 2006, and is set to open in Summer 2013. It’s an ambitious, creative and unique project.
“The temple is octagonal in shape, and will have three floors,” explains Simheshwara. “The ground floor will contain an auditorium and exhibits based on the Dasavatar [Lord Krishna’s ten incarnations]. For each incarnation’s appearance day, we will change the exhibits. Because most of the people who come to the temple are Hindus, and they’re a small population, we thought that rather than having one fixed exhibition, we would regularly change it so that people will be attracted to keep coming.”
The first floor, meanwhile, will be home to the main temple hall, housing Deities of Radha and Krishna, Gaura-Nitai, and Jagannath, Baladeva and Subhadra. There will also be a life-size murti of Srila Prabhupada upon a large, extremely ornate vyasasana carved entirely out of teak wood.

The temple under construction — the highest dome will reach 108 feet
“In Malaysia, as in South India, people’s concept is that Vishnu is the Supreme Personality of Godhead, and Krishna is His incarnation,” Simheshwara says. “So there are many Hindu temples where Vishnu is in the center, surrounded by the Dasavatar, one of which is Krishna. However as the Srimad-Bhagavatam does, our temple will put Radha Krishna in the center, with dioramas of the Dasavatar as His different incarnations lining the octagon.”
The third floor of the temple will be a mezzanine containing the Deity’s kitchen and rooms for their clothes and accessories. The floor will also include a viewing space for guests which will be open only during major festivals.
Finally, the roof of the temple will feature three main Puri-style domes, several smaller Vrindavana-style chatri domes, and a pyramid-shaped glass dome in the center that will let in sunlight directly over the Deities.
The second phase of the temple will also include a restaurant serving pure vegetarian cuisine.

A devotee works on some of the new temple’s ornate stonework
After this second phase is opened to the public in 2013, construction will continue on the third phase of the mega-project, which will include a multi-purpose hall, guest rooms, and prasadam hall, and is expected to be open sometime in 2014.
In total, the project will cover 30,000 square feet of covered space and a further 14,000 square feet of landscaped courtyards. All three phases of the temple project will be linked by bridges, making it easy for guests to access each building.
“Penang is known as the Pearl of the Orient, and already attracts a lot of tourists,” says Simheswhara. “At 108 feet high from the ground to the highest dome, our temple will be the largest in the religious enclave we’re in, and its blend of North and South Indian architectural styles will be unique in Malaysia, where most Hindu temples are South Indian. So we expect to attract many busloads of tourists.”




