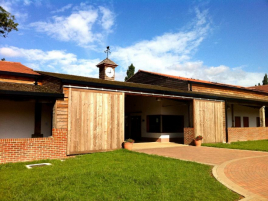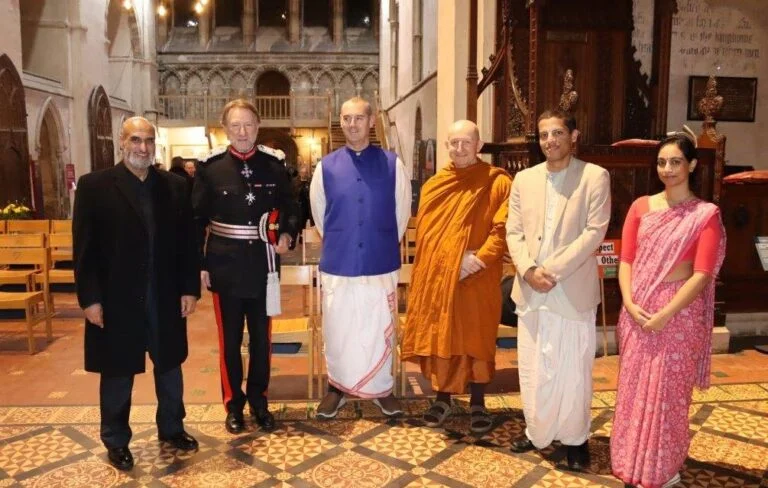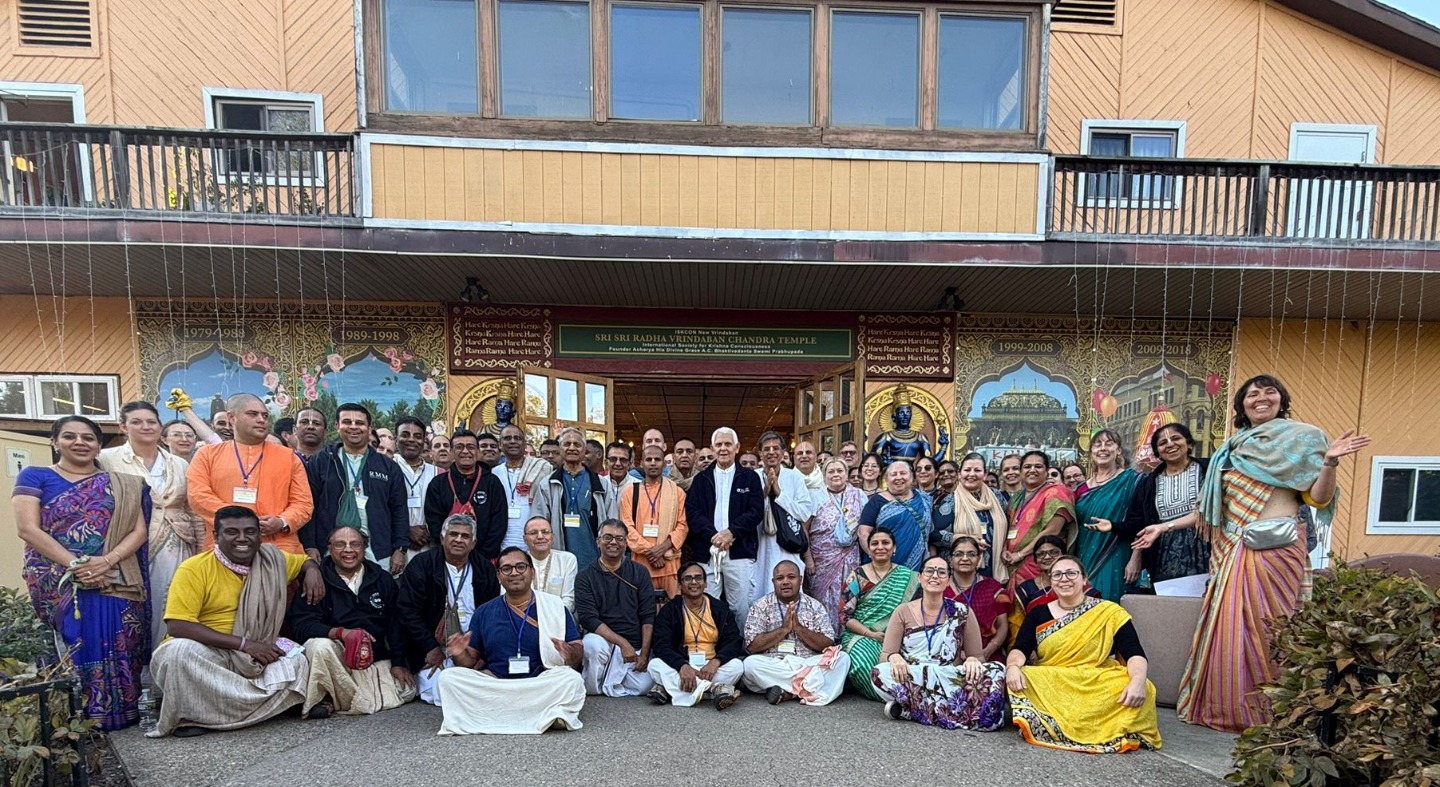Bhaktivedanta Manor’s New Goshalla Wins Prize for “Design Excellence”
By Contributor | Nov 19, 2011

Thirty-two high quality nominations were received for Hertfordshire (UK) based “Building Futures” Awards, ranging from household extensions to a large public space regeneration project. This year, the “Design Excellence Award” was given the Bhaktivedanta Manor`s newly constructed goshalla and visitor center.
This new complex of buildings has been designed to support Bhaktivedanta Manor in the continuation of its ethical farming and cow protection scheme. The new buildings consist of a hay barn, two cow sheds, equipment stores, animal infirmary and a new visitor centre for pilgrims and visiting school groups. The new visitor centre houses cow and calf pens, a milking parlour and dairy, a farm office and reception, oxen pen and an ox power centre equipped with oxmill and milling machinery.
A unique feature of the farm is its reliance on ox power instead of tractors. This ensures the bulls have an occupation and makes the Manor Farm the only fully functioning dairy in Britain not using fossil fuels. With this in mind, Malcolm Pawley Architects Ltd has designed a complex which supports the green, sustainable and ethical ethos of the farm.
Translucent corrugated sheeting has been used for the roofs of the cow shed and barn areas – allowing natural light in and reducing energy usage. A minimum of concrete and steel was used in the construction of the new buildings.
The green oak frame of the complex was sourced from a sustainable forest in Estissac, France. This is accompanied by the use of untreated larch for cladding and shingle for the roofing. The use of Yorkshire boarding also provides good screening and ensures there is excellent ventilation throughout. Use of such materials means that the buildings have been designed to last and even improve with age.
All of the water needed for the day-to-day functioning of the farm is harvested from the roof and stored in a 20,000 litre tank. In addition, heating for the visitor centre is provided from an air source heat pump.
The construction of a slurry pit in a nearby meadow ensures that the farm has its own source of fertiliser. Provision has also been made on the hay barn and the cow sheds for the installation of a sedum roof and a living wall to the west-facing flank wall.
Jeremy Caulton, Hertfordshire Building Futures Awards judge, said:
“The innovative design of this new complex fully complements Bhaktivedanta Manor’s ethical and sustainable approach to farming. The choice and use of materials in the construction of the complex ensures that it is bright and airy – perfect conditions for both the Farm’s visitors and animal husbandry.”















