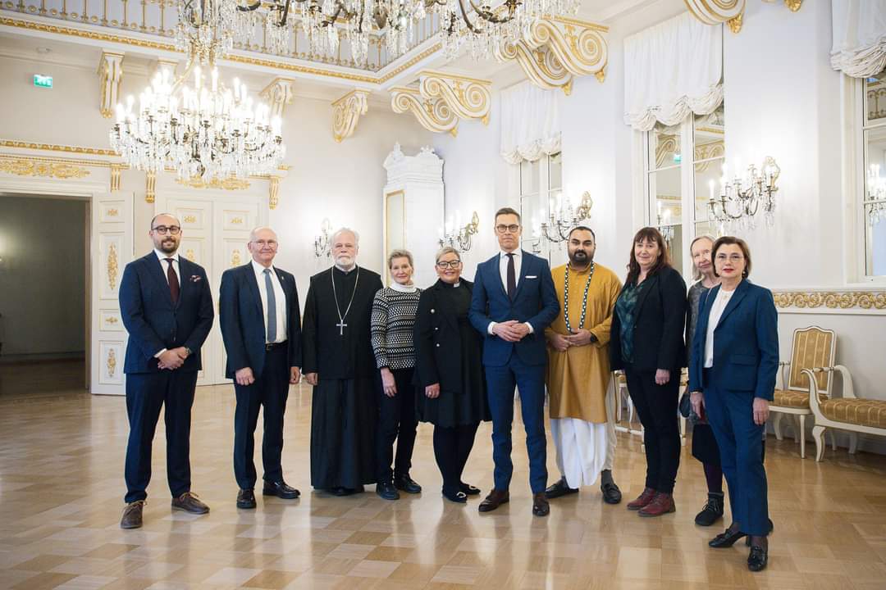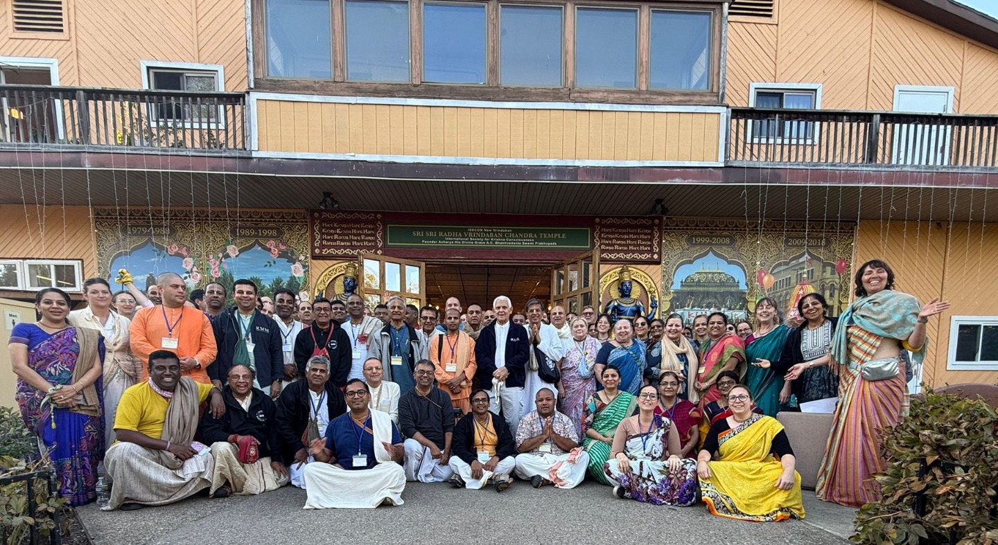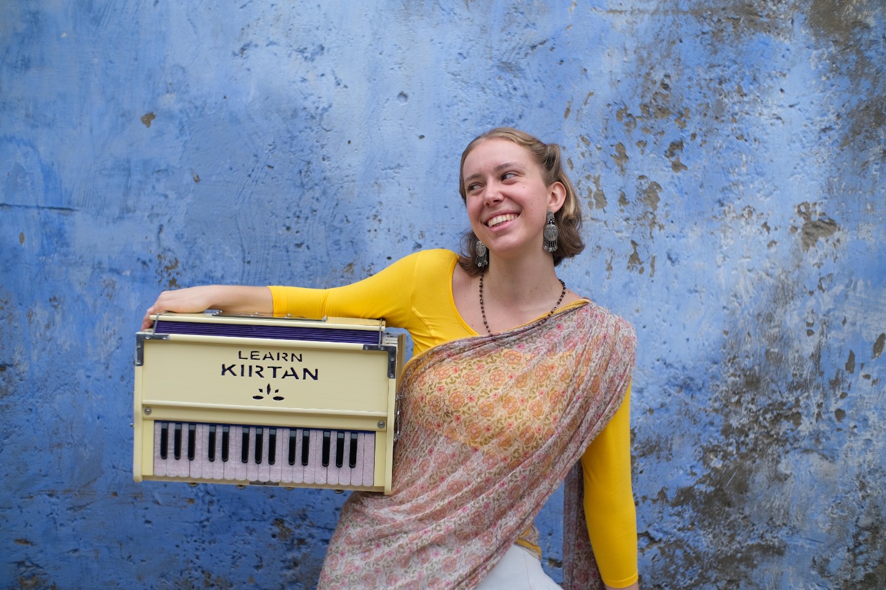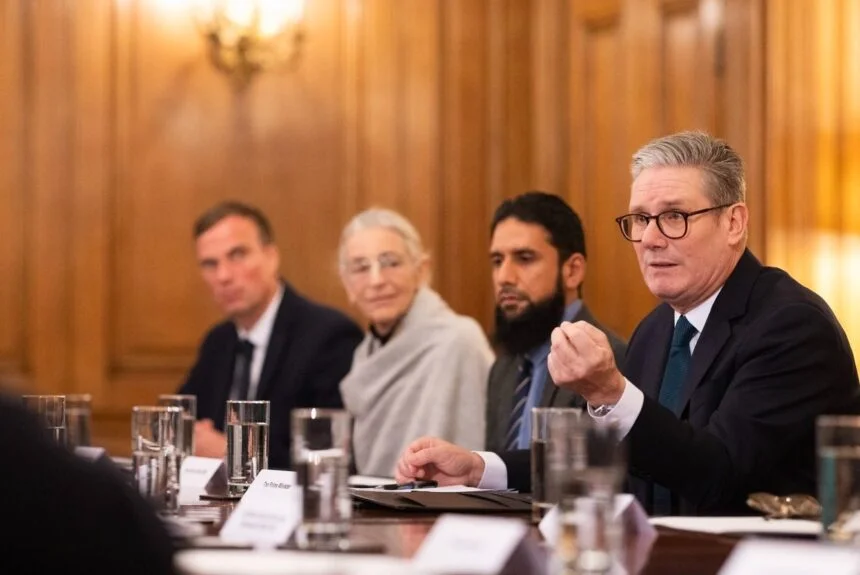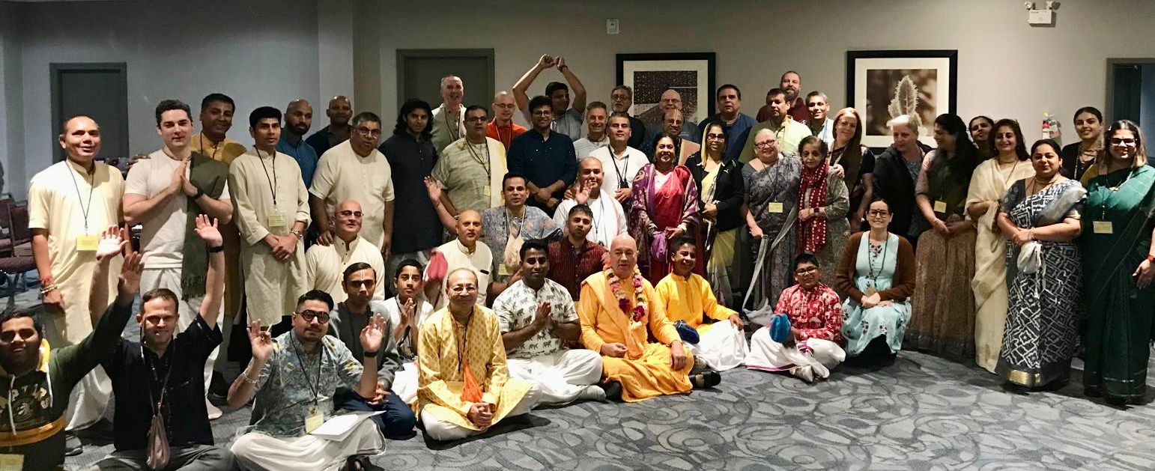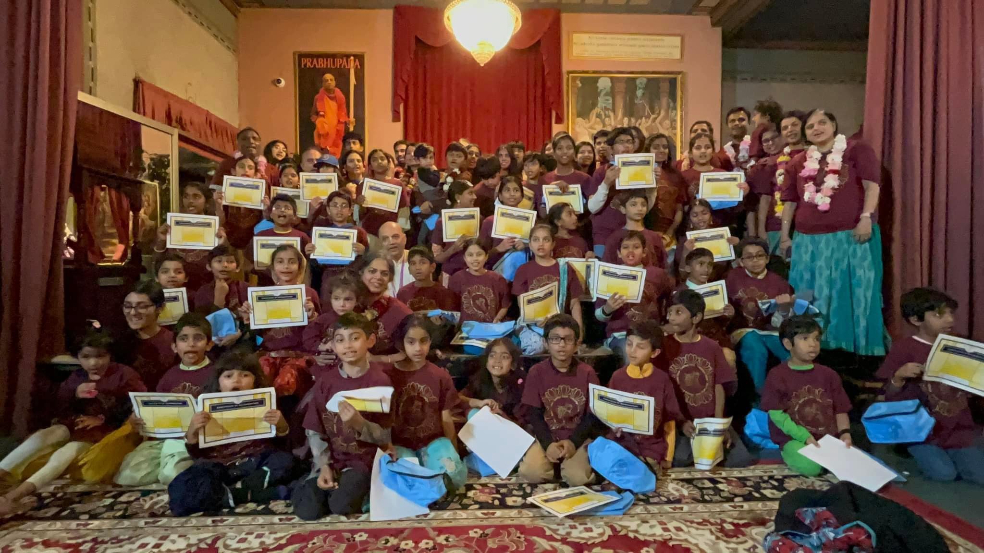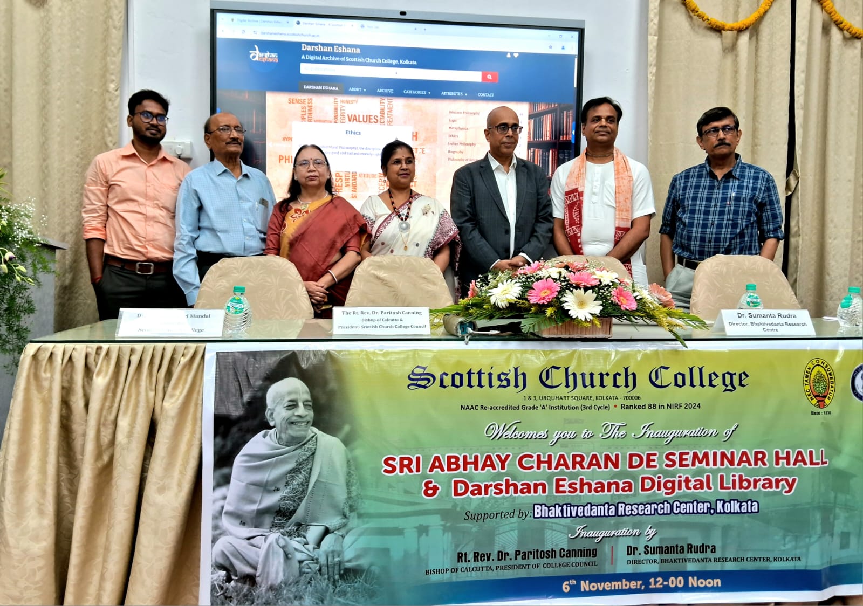Deities Tour New Shree Krishna Haveli at Bhaktivedanta Manor
By Madhava Smullen | Nov 28, 2019
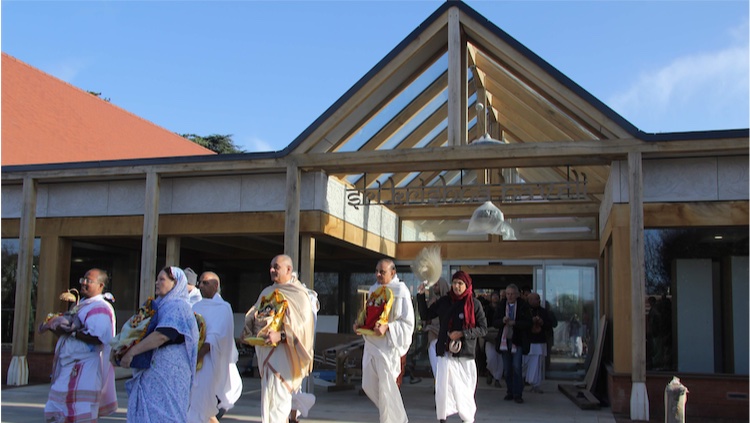
The Utsav Deities of Sri Sri Radha Gokulananda, Sri Sri Gaura Nitai, and Srila Prabhupada were recently taken on a tour of the nearly completed Shree Krishna Haveli next to the UK’s Bhaktivedanta Manor on November 12th.
Fifty temple devotees joined the procession with kirtan. Along the way, Their Lordships and the devotees received a description of each section of the Haveli.
Traditionally, a Haveli is a small palacial building with a courtyard, generally associated with Krishna temples in Rajasthan and Northern India. In this case, the idea was scaled up – planning for the 2,300 square-meter (25,000 sq ft), £9.6 million project began in 2009, and construction started two years ago.
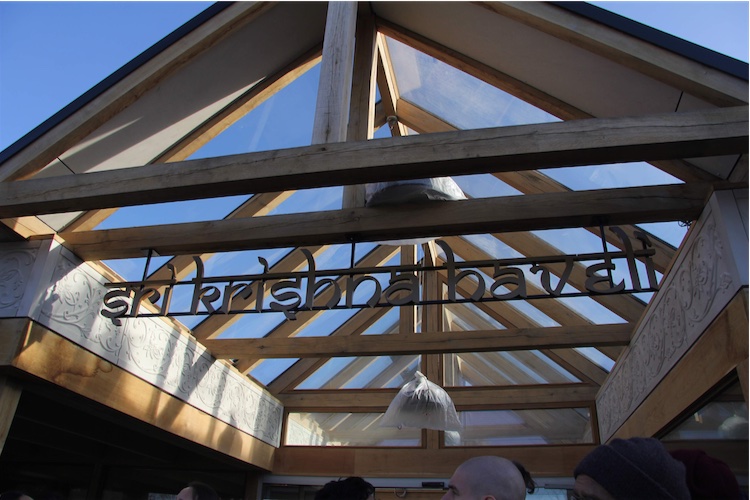
The entrance to the Haveli
The Haveli was a necessity, as Bhaktivedanta Manor itself – the mock tudor mansion George Harrison donated in 1973 – had endured extreme levels of congestion for many years. Hundreds of Sunday guests regularly had to take prasadam in a dining room with a capacity for fifty, and sometimes had to eat outside in the rain. During festivals, many couldn’t take darshan of the Deities properly. Queues crammed the hallways everywhere – outside the temple room, prasadam room, theatre and toilets. The children’s Krishna Club was oversubscribed.
“We called the campaign for this project, ‘A roof over our heads,’” says managing director Gauri Das. “Because it’s never been about expansion – it’s been about accommodating the things that we do in the right amount of space.”
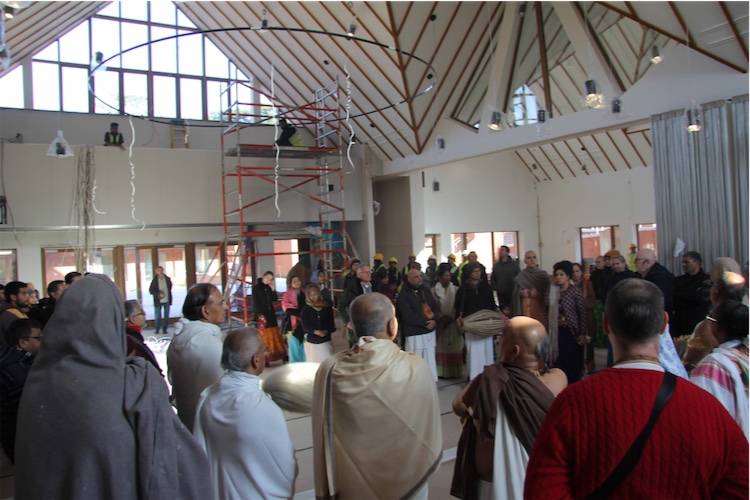
The Haveli features high cathedral ceilings
While the Manor previously had to fight to stay open in the 1980s and ‘90s due to local concerns about traffic, the new Shree Krishna Haveli is historic because it has received the support of both the local Hertsmere Council and the Village Trust of Letchmore Heath.
During the groundbreaking ceremony in 2016, then UK Prime Minister David Cameron also lent the project his support, saying, “I look at what you have done in the past fifty years and I think how much you can achieve in the next fifty. In fact, the next half century begins right now as we begin building the new Krishna Haveli, and I’m delighted to be putting the first tool in the ground.”
The Shree Krishna Haveli is a feat of architecture, built from traditional materials that reflect the character of local Hertfordshire, such as timber, brick and tile. It features a reception area with a bakery and café; a Kirtan Hall with a stage and lighting for festivals, visiting speakers, Sunday programs and play performances; and a Seva Hall for serving prasad, as well as youth clubs, weddings and other samskaras.

Sri Sri Radha Gokulananda take a tour of the Shree Krishna Haveli
Each hall will have soundproof barriers that can be pulled across to divide them into three separate sections for the Krishna Club, Sunday School, or other activities.
The Haveli will also include state of the art classrooms where the 20,000 school children who visit the Manor every year can learn about Vaishnavism, and the College of Vedic Studies can teach adult students about Krishna conscious theology.
Finally there are 250 square meters of bespoke kitchens, a crèche (nursery for young children), offices, and storage facilities.
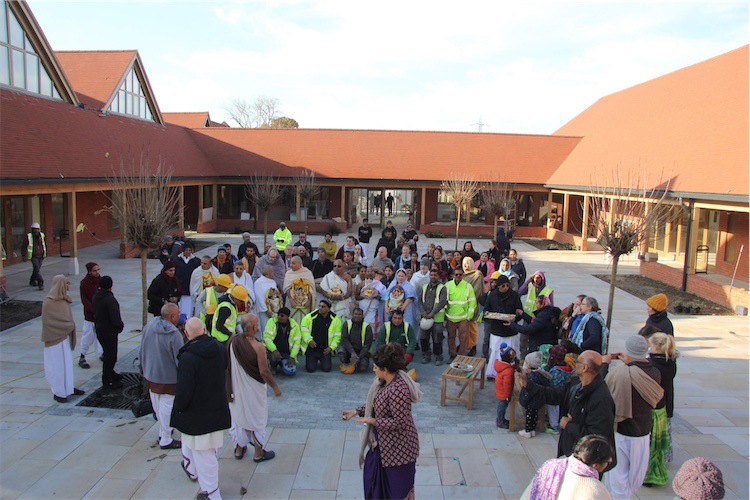
Devotees and construction workers gather in the Haveli courtyard
A soft opening for the Haveli will take place in the New Year, with a Kirtan Mela to celebrate. The formal opening will follow later in 2020.
The Shree Krishna Haveli is also part of a Master Plan for Bhaktivedanta Manor. Phase 2 will include the relocation of the Tulsi greenhouses, increased facilities for the Ladies’ Ashram, relocation of the Manor school and preschool, and a new playground, courtyard and gardens.

A cutaway showing the Haveli main hall
“It’s been a huge journey in terms of local relationships and planning,” says Gauri Das. “Back in the 70s and 80s, the relationship between the temple and locality was always under strain, because the temple was getting busier all the time. Then we built the driveway to the temple, which relieved that strain. Next, we restored the Manor; then built the goshala facility for the cows; now we’ve create a community facility with the Haveli. And it’s historic that everyone – the temple, the village, the council – all got behind it to support it.”
Now that the Haveli is reaching completion, it’s time for the next generation to take Bhaktivedanta Manor on into the future.
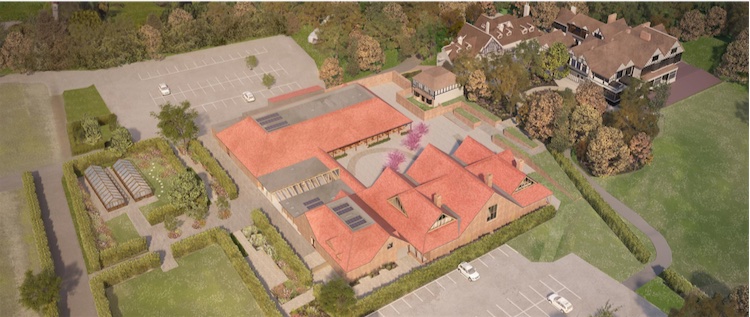
An aerial 3D rendering of the finished Haveli next to Bhaktivedanta Manor
“The first generation established the Manor,” Gauri says. “The second generation developed it to what it is today, with all these additional facilities and all the buildings required. Now most of that team are all a fair age – we’re getting on. And it’s time to hand Bhaktivedanta Manor over to the next generation of devotees. We hope they’ll take care of the facilities and the surrounding countryside very well.”







