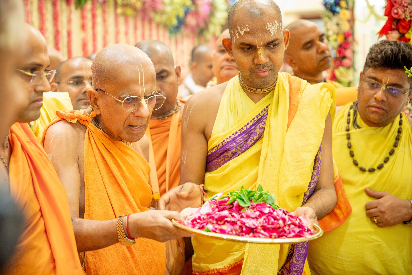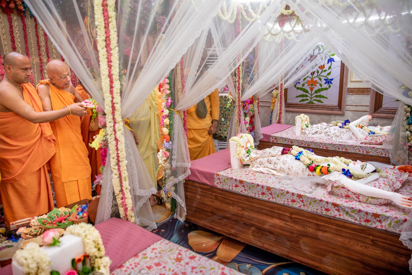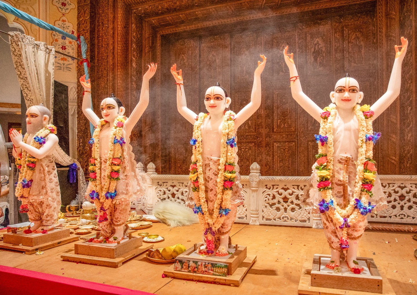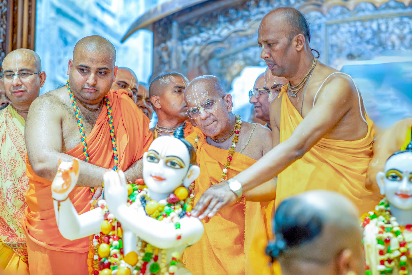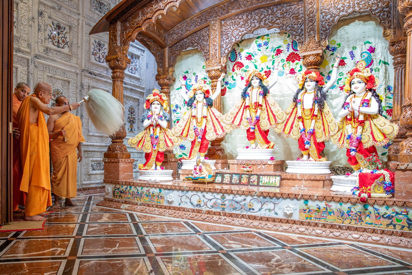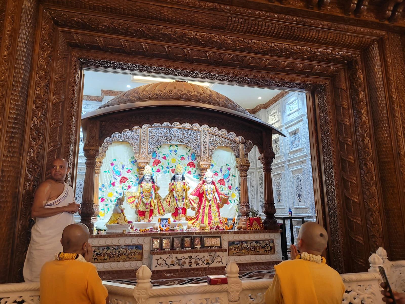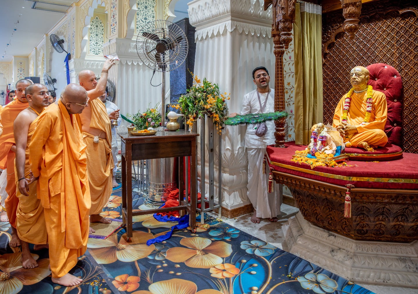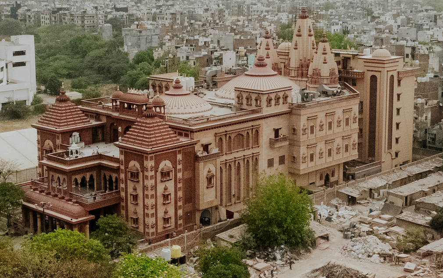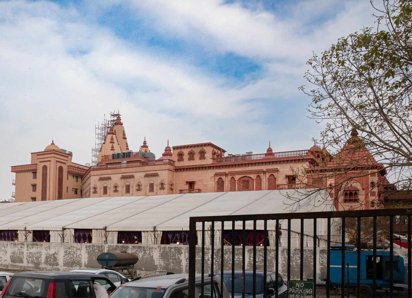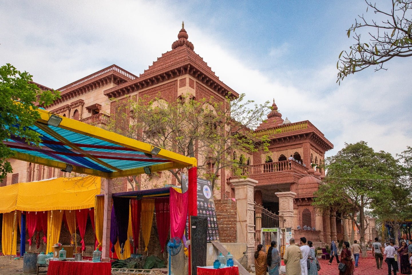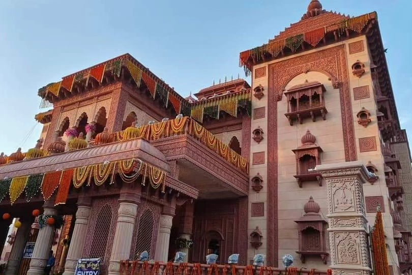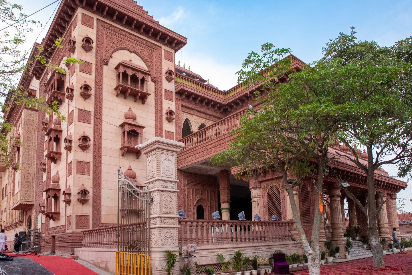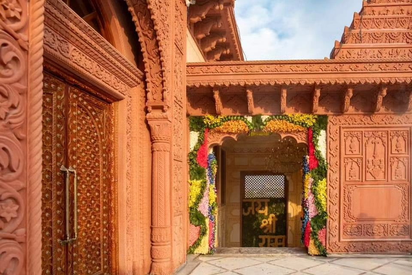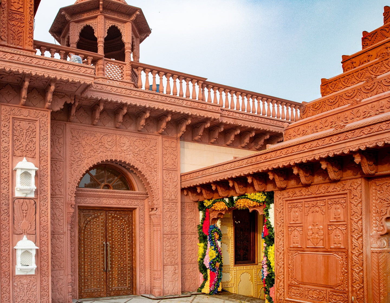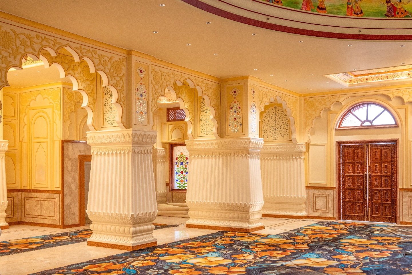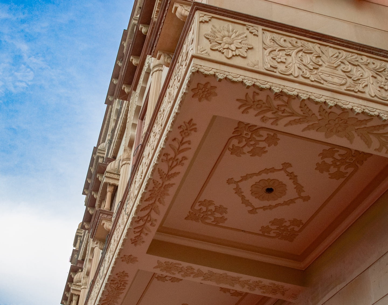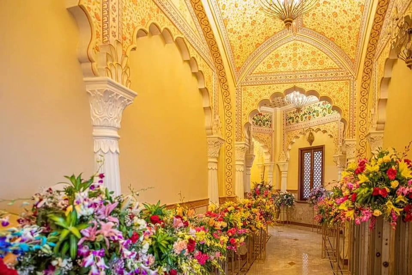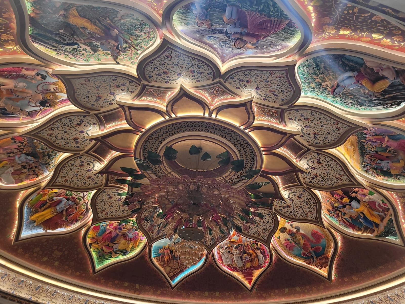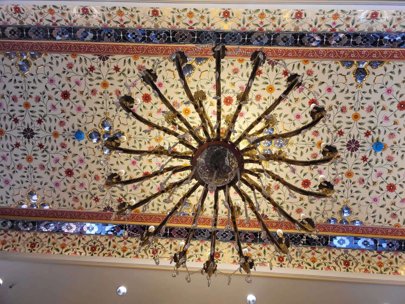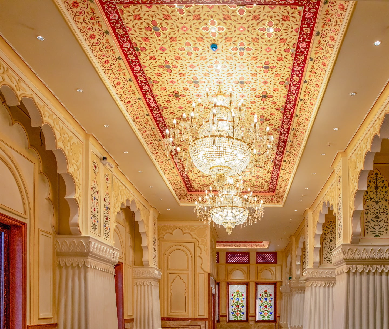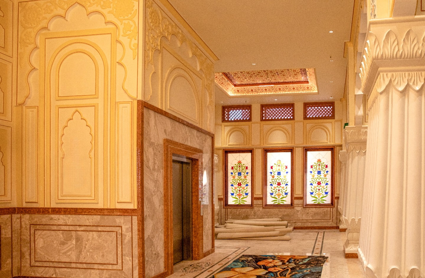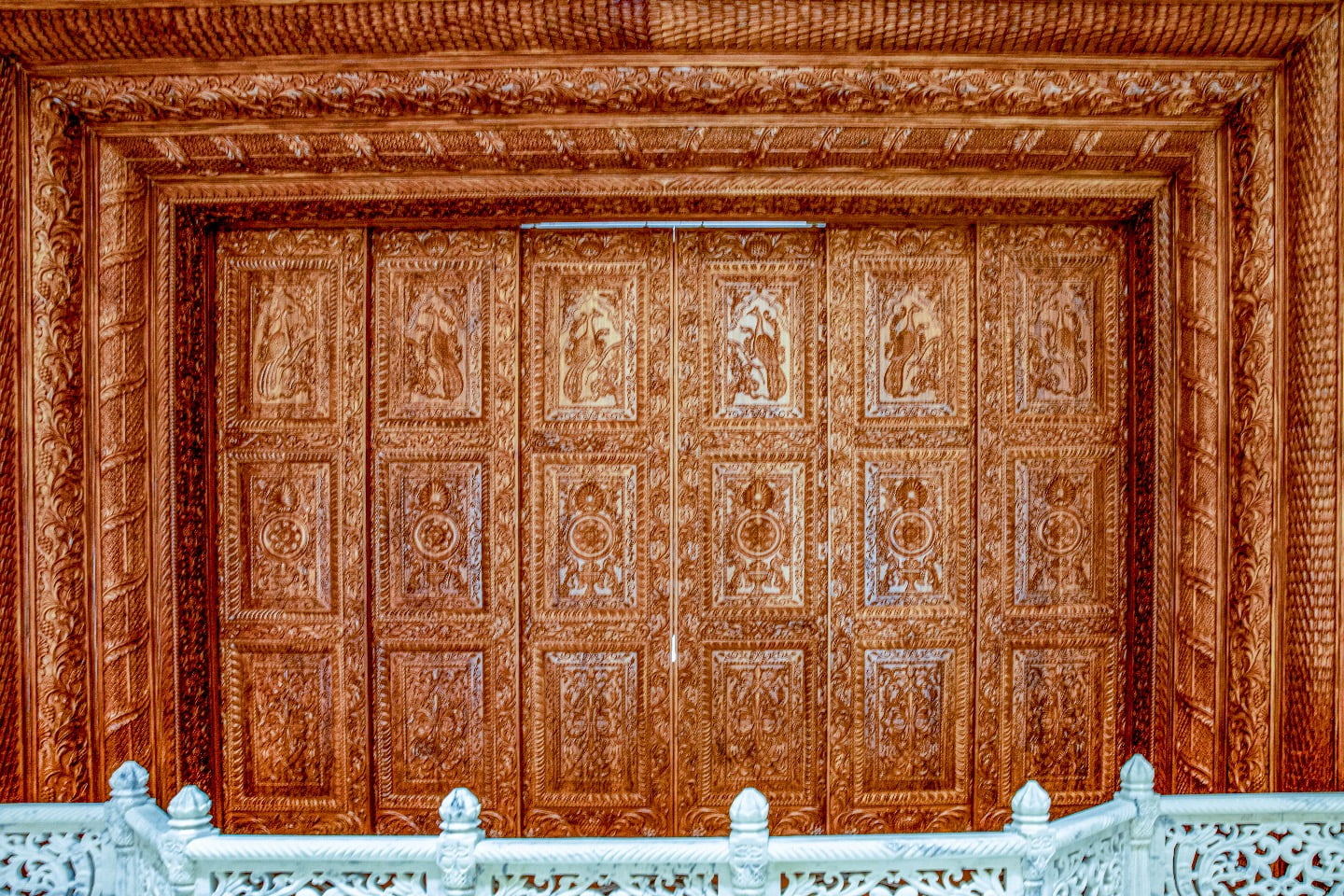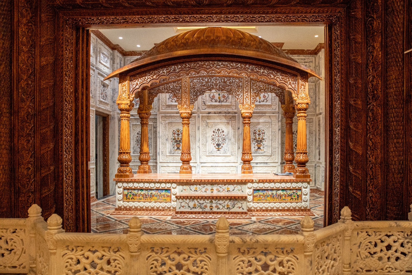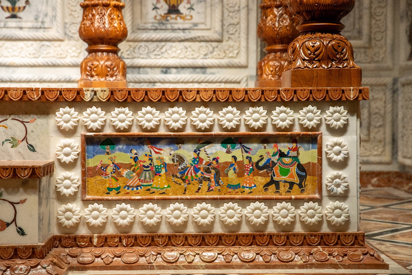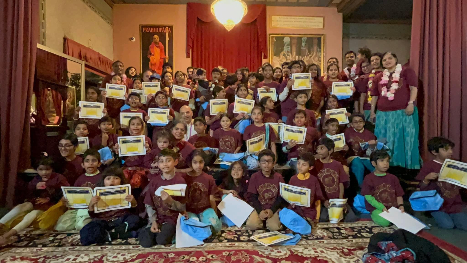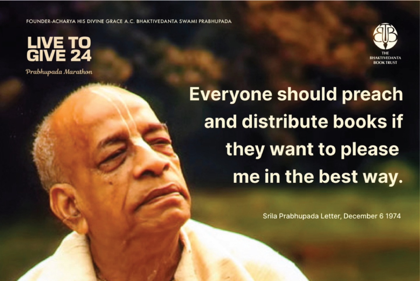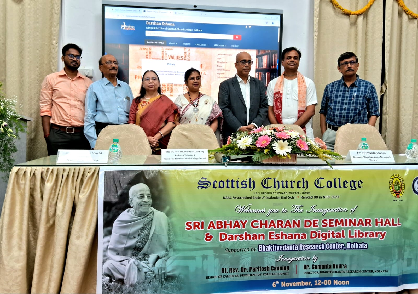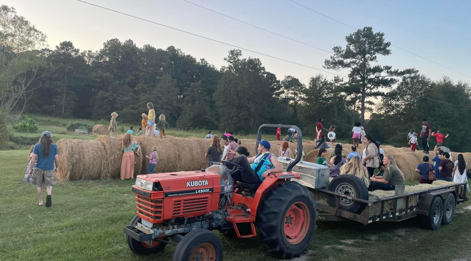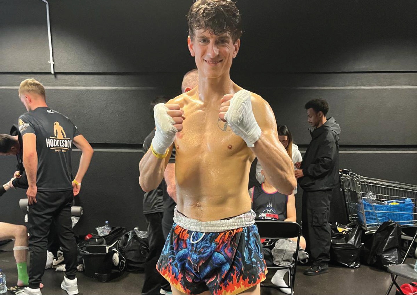ISKCON Rohini Inaugurates an Exquisite New Temple on Ram Navami
By Radhika Kripa Devi Dasi and Kulavati Krishnapriya Devi Dasi | Apr 24, 2024
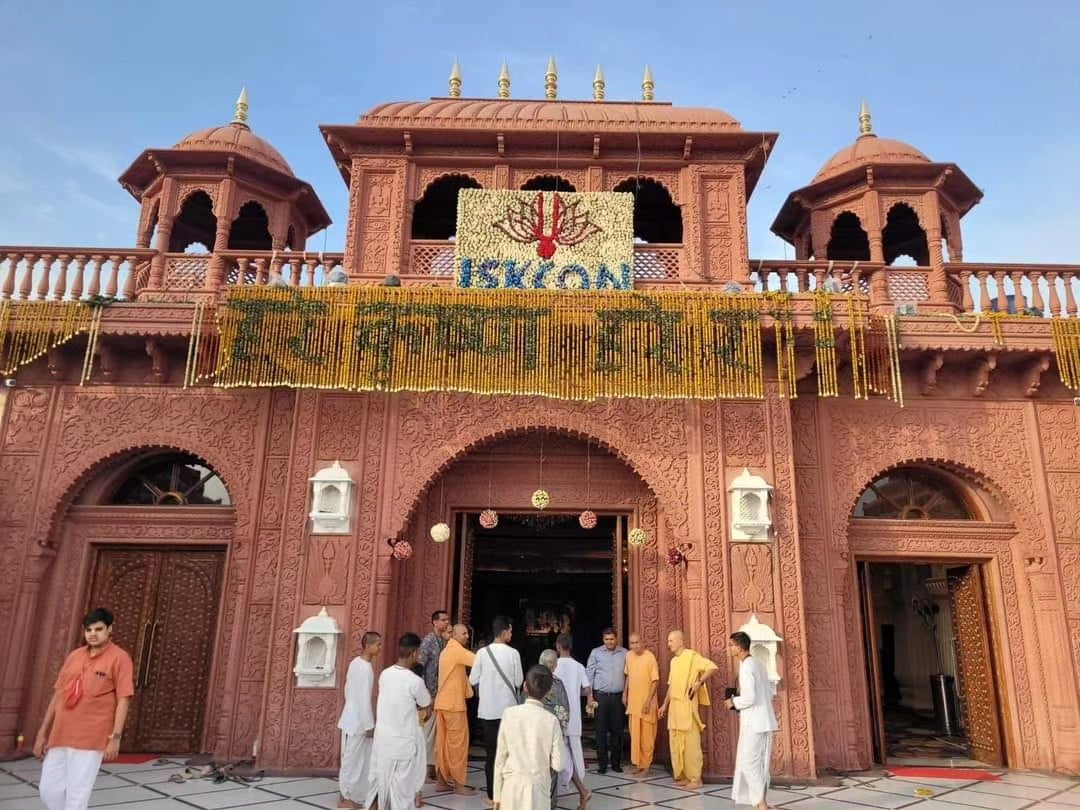
On April 17th, 2024, the Sri Sri Radha Madhava Mandir at ISKCON Rohini in Delhi was inaugurated on the auspicious occasion of Sri Rama Navami. This is the eighteenth ISKCON temple in Delhi. The event occurred under the leadership of Gopal Krishna Goswami, GBC for Delhi, Keshava Murari Das, Temple President ISKCON Rohini, and his team. Many of ISKCON’s most senior devotees and leaders from around the world were in attendance. From April 14-21, 2024, the Netro Milan, Shayan Adivas, and Pran Pratishtha ceremonies took place along with kirtan.
The temple, designed by Rasapriya Das and Vedavyasa Das, and adorned by many skilled artisans, covers an area of one lakh seventy-five thousand square feet. The temple hall itself exceeds 15,000 square feet, one of the largest after the Temple of the Vedic Planetarium in Mayapur. The deities installed here are exceptional. It is the first time that Panch Tattva Deities have been installed in an ISKCON temple in India outside of Sri Mayapur Dham. Additionally, the temple is home to Sri Sri Radha Madhava, along with Lalita and Vishakha and the Ram Darbar.
Scenes from the inauguration events:
Sri Krishna Caitanya Swami, ISKCON Kirtan Minister, was among the leaders who witnessed the grand inauguration. He said, “Just as Lord Rama brought Rama-Raja to the kingdom of Ayodhya and spread glories of Kṛṣṇa consciousness and Vedic culture all over the world, so similarly Srila Prabhupada’s ISKCON is spreading Rama-Raja. ISKCON Rohini is going to inaugurate a new temple and Rama-Raja will spread throughout NCR Delhi and thus throughout the world.”
Gauranga Das, a member of the GBC, said, “It was a great experience to visit Sri Sri Radha Madhava Mandir at ISKCON Rohini Delhi. I was highly impressed by the attention to detail given the various architectural features, which include intricate Rajasthani stonework.”
The temple’s meticulous craftsmanship and devotion-filled interiors left an indelible impression on all those in attendance. With plans for a multimedia museum and other amenities, ISKCON Rohini sets a new benchmark for architectural excellence and devotional design.
See below for a photo gallery, more history on the project, and additional details on the design, architecture, and materials used in the exterior and interior of this masterpiece.
History of the Project
Gopal Krishna Goswami, the GBC for Delhi, played a vital role in its construction and has mentioned this temple as being one of the most “artistic temples” in ISKCON. The hard work of many devotees under the leadership of Keshav Murari Das manifested into a masterpiece.
Radhika Kripa Devi Dasi, a disciple of Gopal Krishna Goswami, was very involved in the temple construction with her husband Rasapriya Das. She said, “Gopal Krishna Goswami Maharaj left no stone unturned to preach in Rohini. My husband and I have personally witnessed this preaching spree when we joined ISKCON in 1999. We would follow him personally to listen to his discourses while he would preach in half a dozen homes on a single visit to Rohini, showering his special mercy on the people.”
Radhika Kripa shared details of the temple’s construction history, which traces back to 1987 when Adikesava Das first applied for land in Rohini. After eight years of effort by Radhakinkar Das and Bhakti Rakshak Gokulananda Swami, one acre of land was finally acquired. The then president of ISKCON Punjabi Bagh, Vrajendra Nandan Das, helped accelerate the preaching in Rohini.
However, there were many challenges still ahead. After the groundbreaking Bhumi Pujan ceremony occurred in 2002, construction began but then came to an unfortunate halt. In 2012, Vedavyas Das became involved in this project. He invited Rasapriya Das, an expert architect and interior designer, to work with him. During this stage, the need for structural alterations was identified. The theme was Rajasthani royal artwork and artists were found to do hand painting with pure gold leafing on the walls and ceiling.
Details of the Temple Design and Features
Rasapriya Das handled all of the smallest details for the pleasure of Their Lordships. Radhika Kripa Devi Dasi said, “Various Rajasthani art forms have been revived here. Tikri (glass pieces and paint), intricate stonework, hand-carved marble, and marble inlay with significant detailing adorn this temple. Skilled laborers from the interiors of Agra, whose forefathers had made the ‘Taj Mahal,’ were engaged to do all heavy marble inlay work in the altars.”
She continued, “The temple’s entry has 14 huge round pillars heavily hand-carved in red sandstone to greet the devotees with a kind of artistic salutation. The huge handcrafted Rajasthani jhalis with intricate designs and heavily carved huge Jharokas on either side of the stairs take one back to the royal ancient times. The aristocratic gates in cast iron to secure the temple premises are a beauty in themselves.”
As one climbs the entrance, stepping on red sandstone steps, huge crystal chandeliers dropping from the roof throw yellow light all around. Govindas Restaurant, situated on the ground floor and seating 120 people, has a private hall with huge stained glass fitted in a lovely carved Burmese teak partition. The restaurant’s kitchen has been designed by a renowned kitchen designer.
The temple hall entrance has three massive, heavily carved wooden entrance doors with brass fittings. Outside these doors is a courtyard with an intricately carved white marble chatri for Tulsi Maharani. There are two majestic staircases with 12-foot-wide steps starting from both sides of Govindas and ending here with illuminated marble fountains. The sparkling colored water adds to the beauty of the fountain. The staircases glitter thanks to the massive crystal chandeliers hanging above. The walls of the staircase are also filled with beautiful Rajasthani frames outlined by a hand painter, and lovely pastel colors and stone-carved motifs decorate the wall.
The temple hall is decorated with two massive domes measuring 50 feet and 35 feet in diameter. The larger of the two domes is designed in a lotus shape, with petals individually depicting a piece of art. Dioramas depicting various pastimes of the Supreme Lord were placed in one layer of the lotus petals. Another layer of petals is hand-painted beautifully to enhance the grandeur of the hall. In the middle of the dome is a huge 17-foot-wide mural-shaped chandelier in the shape of a Lotus.
The second dome has a 15-foot-wide mural chandelier with Lord Krishna’s beloved bird peacock as the theme. The peacocks in the tiki work adorn the dome with a hand-painted Rasa dance, which includes different dance movements of Sri Sri Radha Krishna, depicted on the lower ledge of the dome.
The walls of the temple hold hand-painted dioramas depicting the pastimes of the Supreme Lord. Each diorama is placed under an ornamental mehrab, encompassed by off-white pillars on both sides. The pillars have been polished with fermented dal, lassi, limestone, and other ingredients before being rubbed with almond oil.
The three grand altars of the Deities are hand-carved Burmese teak, and the marble vedi where the Deities reside has been embellished with inlay work in multicolored marble depicting a procession of men on elephants, horses, and on foot carrying musical instruments and flags.
The parikrama marg is remarkably hand-painted with beautiful, bright yet pastel colors and glasswork in the Rajasthani style. The roofs are especially designed to resemble the old palaces of Rajasthan. The walls are adorned with the hand-painted pastimes of Sri Sri Radha Madhava, Pancha Tattava, and Sri Sri Sita Ram, created with love and devotion by Anjana Das.
Radhika Kripa Devi Dasi concluded, “A senior devotee called this temple ‘a masterpiece’ and further added, ‘Rather, it’s not wrong to say it is a masterpiece of the masterpieces.’ “
To learn more about the temple, you can visit their website, watch the inauguration video, or follow them on Facebook.
A special thanks to Radhika Krpa Devi Dasi for providing the history and architectural details of this inspiring new Temple.
A photo Gallery showcasing the extraordinary craftsmanship and details in the temple:






